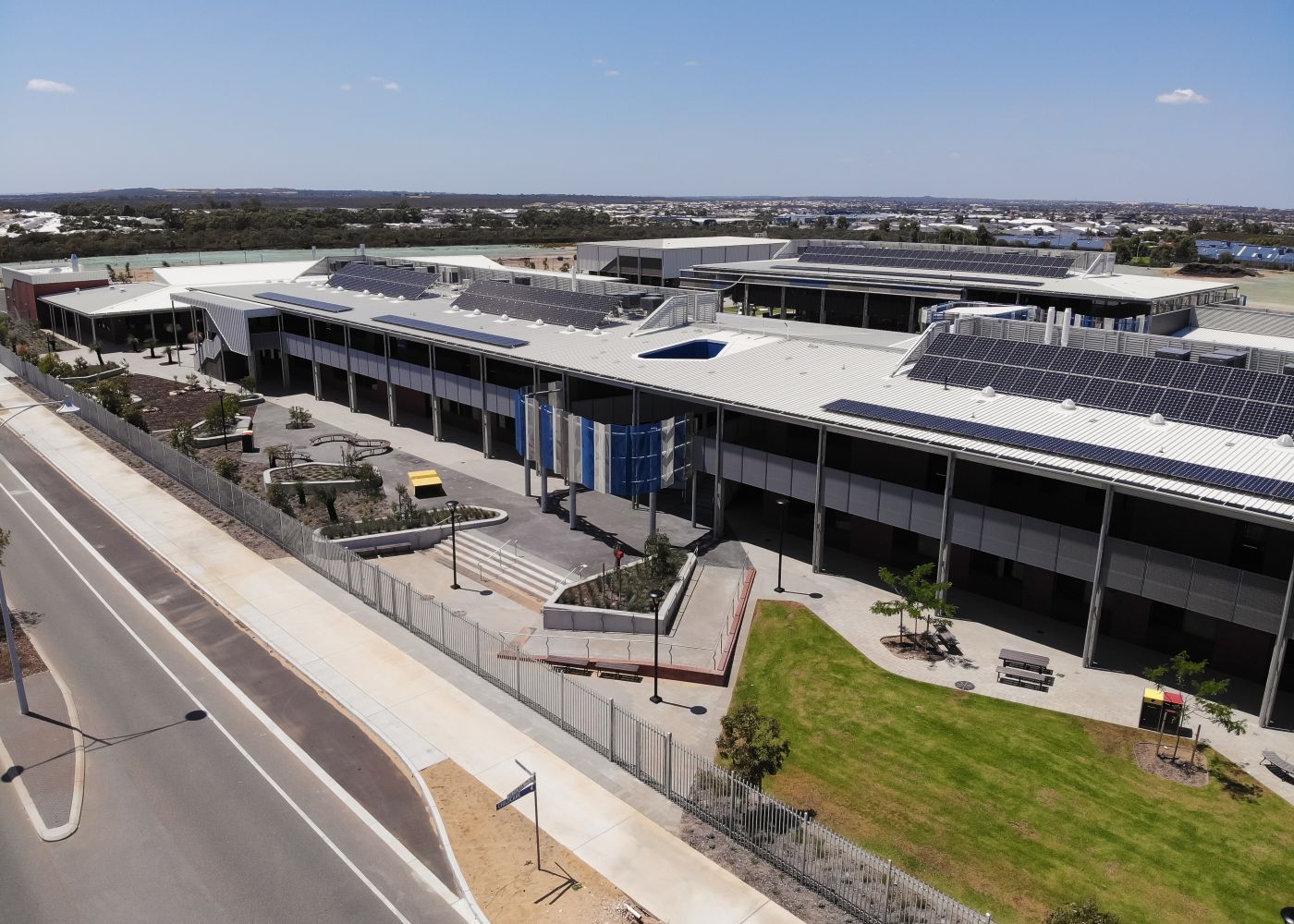Butler North Secondary School – Stage 1
Property
Project Type / Category
Education
End Client
Department of Finance, Building Management and Works / The Minister for Works
Architect
Taylor Robinson
Project Value
$52M
Project Location
Lot 9036 Hollington Boulevard, BUTLER WA 6036
Project Completion
2020
Site Area
9ha
Value Engineering Solution
- Due to the large quantity of limestone located close to the natural surface across most of the site, Pritchard Francis undertook a critical role to establish the finished floor levels to achieve clearance to the limestone and therefore reduce construction costs.
- The detention of stormwater to satisfy the City of Wanneroo’s requirements of a 100 ARI event was a key driver of the civil design, with all drainage across the site collected via a pit and pipe network and discharged to particular zones of the site where the maximum clearance to the underlying limestone could be achieved.
- Rather than containing the stormwater in the traditional method of soakwells, Pritchard Francis investigated the use of underground plastic storage cells to further increase the depth to the existing limestone whilst providing the necessary storage volumes. It was determined that the underground plastic storage cells would provide the most cost-efficient design solution for the site.
Unique Design Items
- Underground plastic storage cells for stormwater.
Stage 1 of the new Butler North Secondary School development is proposed to consist of single and double storey buildings designed to accommodate 725 students.
Pritchard Francis was engaged by the Department of Finance Building Management and Works (BMW) to provide civil and structural engineering consultancy services for this stage of the works.
The proposed structures consist of a mixture of single and double storey buildings which include:
- Administration, Science, Digital Business and Community Block;
- Food and Textiles, Library and Café Block;
- Technology Learning Area; and
- Sports Hall.











